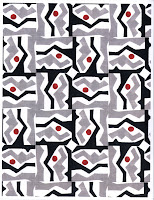Labels
- ID 103 SU09 (13)
- ID 201 FA 09 (6)
- ID 203 SP 2010 (8)
- Pufferbelly Depot (5)
Friday, February 26, 2010
Renaissance Fine Woodworking, Inc fieldtrip
Monday, February 22, 2010
Concept Development: A. Abstractions to Modules
Photo Inspiration
Tuesday, February 16, 2010
Vision Impairment Exercise

My sketch of what the CUB looked like when I was visually impaired
When doing the vision impairment workshop it was really interesting to experience the word of the blind. It was scary almost to move around the CUB not knowing what exactly was around me like I usually do.
The floor was too bright from the glare of the florescent lights, there was no contrast between the floor and walls, or anything else really. Columns blended in to the walls, people blurred together, and machines and other things used on a daily basis became great obstacles that I have to maneuver through and around. I think a lot more could have been done in the design to make our world more accessible to people with visual impairment, after all most people have failing eyesight at some point in their lives.
With out everyone being able to interact in the built environment we lose a sense of diversity and people with vision impairments become irregular, or strange. If everyone with a disability was able to function properly in our built environment, imagine the possibilities of our world... There would be so much less discrimination due to peoples physical abilities. This was really helpful and I feel it will help me create a place more suitable for a visually impaired person in my depot design.
Skamania Reflection
In need of a space that the teens of Skamania Washington could use as a recreational escape from their daily lives and mingle with other teens in a productive atmosphere, I along with a group of people worked on a design that transformed a horse barn into this type of space. This involved taking pictures of the barn and talking to the students about the type of space they wanted to have. The catch was that it had to still function as a barn for a week once a year, meaning all furniture and flooring had to be modular or able to be washed down with a hose, the walls able to handle horse inhabitants yet it still, of course, had to be visually pleasing.
I really enjoyed this because for the first time I was able to work with a real client, visit the space, and deliver something to students who were equally excited about the design! I loved being able to put my knowledge into helping out another group, it was really rewarding and a great learning experience!
WSU Art Museum and Artist Studio field trips
Last week I visited the WSU art museum and a local artist’s studio in order to gain a better understanding of the necessary physical and emotional aspects in the creation of a gallery and studio space for the depot design I have already started.
In the museum, the curator spoke of his experiences and things that worked well when designing a gallery space. He enforced the need to draw the visitors in the direction where the artwork could be presented as a story by using walls and strategic placement of the artwork to best depict what it was the artist wanted the viewer to feel. One way that the curator did this was with a huge sculpture of the Dukes of Hazard ’69 Charger crashing into Ted Kacynski’s Montana cabin. He placed it at an oblique angle which gave the viewer the choice to experience the piece in a number of ways, turning either in front or around back of the car, and then moving from there to other pieces in the museum. He emphasized the need for movable walls that allowed for a continuously changing space that gave many options for the layout of artwork. The lay of the museum was just as thought about as the artwork themselves.
The studio visit was my favorite and extremely helpful in the future design of the studio space I will be working on. Storage could not have been more important in her studio, and she really focused on that being something she loved about her studio, but wished she had more of. She gave a lot of helpful ideas when dealing with storage problems, such as capitalizing on vertical space as well as floor space. Closed and open storage as well was something that she liked about her studio, a place for the messy stuff that was out of site and didn’t visually clutter the space was important. Modular furniture, lots of natural light, outward opening doors, and task space separation were also things that she focused on in her space. This visit was extremely helpful and I can’t wait to put all that I've learned into my own design!







